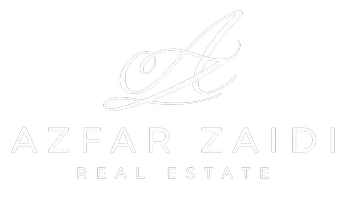REQUEST A TOUR If you would like to see this home without being there in person, select the "Virtual Tour" option and your agent will contact you to discuss available opportunities.
In-PersonVirtual Tour
$ 1,299,900
Est. payment /mo
Price Dropped by $30K
10 Linderwood DR Brampton, ON L7A 1R7
5 Beds
4 Baths
UPDATED:
Key Details
Property Type Single Family Home
Sub Type Detached
Listing Status Active
Purchase Type For Sale
Approx. Sqft 2000-2500
Subdivision Fletcher'S Meadow
MLS Listing ID W12110161
Style 2-Storey
Bedrooms 5
Annual Tax Amount $5,623
Tax Year 2024
Property Sub-Type Detached
Property Description
EAST Facing. No Sidewalk. 6 Car Parkings. Fully RENOVATED Top to Bottom. $200,000 spent to upgrade entire House. Expansive Premium Quality Finishes. Everything is Brand NEW including Hardwood Floors, Porcelain Tiles, Smooth Ceilings, Pot Lights. Brand New Modern Custom Kitchen with Quartz Counters, Matching Backsplash, S/S Appliances. Separate Living & Spacious Family Room. Brand New OAK Stairs leading to 2nd floor with Huge Open Concept LOFT (can be used as office) plus 4 Bedrooms. Oversized Master Bedroom featuring 5-pc Ensuite Washroom with Custom Standing Shower/ Glass Enclosure & Walk-in Closet. 3 other BIG sized Bedrooms. Renovated 2nd FULL Washroom & Convenient Laundry on 2nd floor. Freshly Painted throughout. Huge Basement Apartment fully Renovated with Smooth Ceilings, POT Lights, Upgraded Floors & Expansive Baseboards, Brand New Kitchen & All New S/S Appliances. Side Entrance & separate Laundry (rental income $1750 per month). Freshly Painted throughout.
Location
Province ON
County Peel
Community Fletcher'S Meadow
Area Peel
Rooms
Family Room Yes
Basement Apartment, Separate Entrance
Kitchen 2
Separate Den/Office 1
Interior
Interior Features Other
Heating Yes
Cooling Central Air
Fireplace No
Heat Source Gas
Exterior
Parking Features Private
Garage Spaces 2.0
Pool None
View Clear
Roof Type Shingles
Lot Frontage 38.0
Lot Depth 85.0
Total Parking Spaces 6
Building
Foundation Poured Concrete
Others
Virtual Tour https://hdtour.virtualhomephotography.com/cp/10-linderwood-dr/
Listed by RE/MAX REALTY SERVICES INC.





