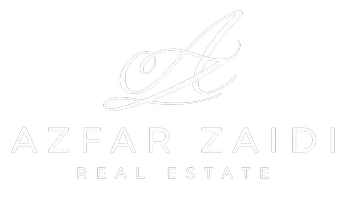3017 Tooley RD Clarington, ON L1E 2K8
6 Beds
4 Baths
UPDATED:
Key Details
Property Type Single Family Home
Sub Type Detached
Listing Status Active
Purchase Type For Sale
Approx. Sqft 2000-2500
Subdivision Courtice
MLS Listing ID E12112362
Style 2-Storey
Bedrooms 6
Annual Tax Amount $5,539
Tax Year 2024
Property Sub-Type Detached
Property Description
Location
Province ON
County Durham
Community Courtice
Area Durham
Rooms
Family Room No
Basement Finished
Kitchen 1
Separate Den/Office 2
Interior
Interior Features Carpet Free, Water Heater
Cooling Central Air
Fireplace No
Heat Source Gas
Exterior
Exterior Feature Deck, Landscaped, Patio, Porch
Parking Features Private Double
Garage Spaces 2.0
Pool None
Roof Type Asphalt Shingle
Lot Frontage 60.0
Lot Depth 106.66
Total Parking Spaces 9
Building
Unit Features Fenced Yard,Golf,Park,Place Of Worship,Public Transit,School
Foundation Poured Concrete
Others
Virtual Tour https://player.vimeo.com/video/1080233031?badge=0&autopause=0&player_id=0&app_id=58479





