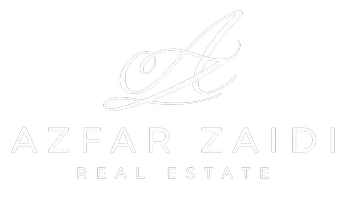REQUEST A TOUR If you would like to see this home without being there in person, select the "Virtual Tour" option and your agent will contact you to discuss available opportunities.
In-PersonVirtual Tour
$ 949,000
Est. payment /mo
New
43 Cedar ST Collingwood, ON L9Y 3A4
3 Beds
2 Baths
UPDATED:
Key Details
Property Type Single Family Home
Sub Type Detached
Listing Status Active
Purchase Type For Sale
Approx. Sqft 1500-2000
Subdivision Collingwood
MLS Listing ID S12218826
Style 2-Storey
Bedrooms 3
Annual Tax Amount $3,589
Tax Year 2024
Property Sub-Type Detached
Property Description
Welcome to 43 Cedar Street, a character-filled century home nestled on one of Collingwood's most sought-after tree streets. Set on a deep 51x165 ft town lot, this property blends timeless charm with some thoughtful modern touches. This 3-bedroom, 2-bathroom home features a convenient main-floor primary bedroom offering flexibility for families or those looking to avoid stairs. A refreshed main floor bathroom adds comfort, while the classic architectural details remain intact, preserving the homes historic and unique appeal. Step inside to discover original hardwood flooring throughout the main level, complemented by new vinyl plank flooring upstairs in the hallway and bedrooms. The updated kitchen, complete with a bright skylight, fills with natural light, creating an inviting hub for daily living. Outside, you'll find a newly built 16x40 ft detached garage/workshop ideal for hobbyists or those in need of ample storage. With operational garage doors on both ends and 200 amp service, it's a versatile space with endless potential. An additional storage shed offers even more room for tools, toys, or seasonal gear. Whether you're looking to embrace Collingwood's heritage or simply enjoy the peaceful, walkable neighbourhood, this home is a rare find. Don't miss the opportunity to own a piece of history with room to grow. Call now for your own private showing!
Location
Province ON
County Simcoe
Community Collingwood
Area Simcoe
Rooms
Family Room No
Basement Crawl Space
Kitchen 1
Interior
Interior Features Carpet Free, Primary Bedroom - Main Floor, Sump Pump
Cooling Central Air
Fireplaces Type Freestanding, Electric
Fireplace Yes
Heat Source Gas
Exterior
Exterior Feature Deck
Parking Features Other
Garage Spaces 2.0
Pool None
Roof Type Asphalt Shingle
Lot Frontage 51.06
Lot Depth 165.0
Total Parking Spaces 6
Building
Foundation Concrete, Stone
Listed by RE/MAX Four Seasons Realty Limited





