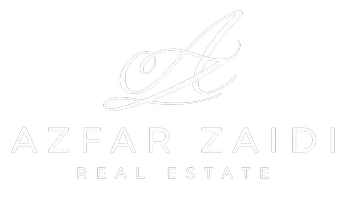48 Mcgibbon BLVD Kawartha Lakes, ON K9V 6G4
5 Beds
3 Baths
UPDATED:
Key Details
Property Type Single Family Home
Sub Type Detached
Listing Status Active
Purchase Type For Sale
Approx. Sqft 700-1100
Subdivision Lindsay
MLS Listing ID X12243888
Style Bungalow
Bedrooms 5
Annual Tax Amount $4,120
Tax Year 2024
Property Sub-Type Detached
Property Description
Location
Province ON
County Kawartha Lakes
Community Lindsay
Area Kawartha Lakes
Rooms
Family Room Yes
Basement Finished, Full
Kitchen 1
Separate Den/Office 2
Interior
Interior Features Primary Bedroom - Main Floor
Cooling Central Air
Fireplaces Type Electric
Fireplace Yes
Heat Source Gas
Exterior
Parking Features Available, Private Double
Garage Spaces 1.5
Pool None
View Clear
Roof Type Asphalt Shingle
Lot Frontage 49.21
Lot Depth 109.91
Total Parking Spaces 5
Building
Foundation Concrete Block
Others
Virtual Tour https://media.maddoxmedia.ca/sites/vexarzz/unbranded





