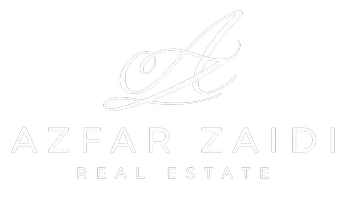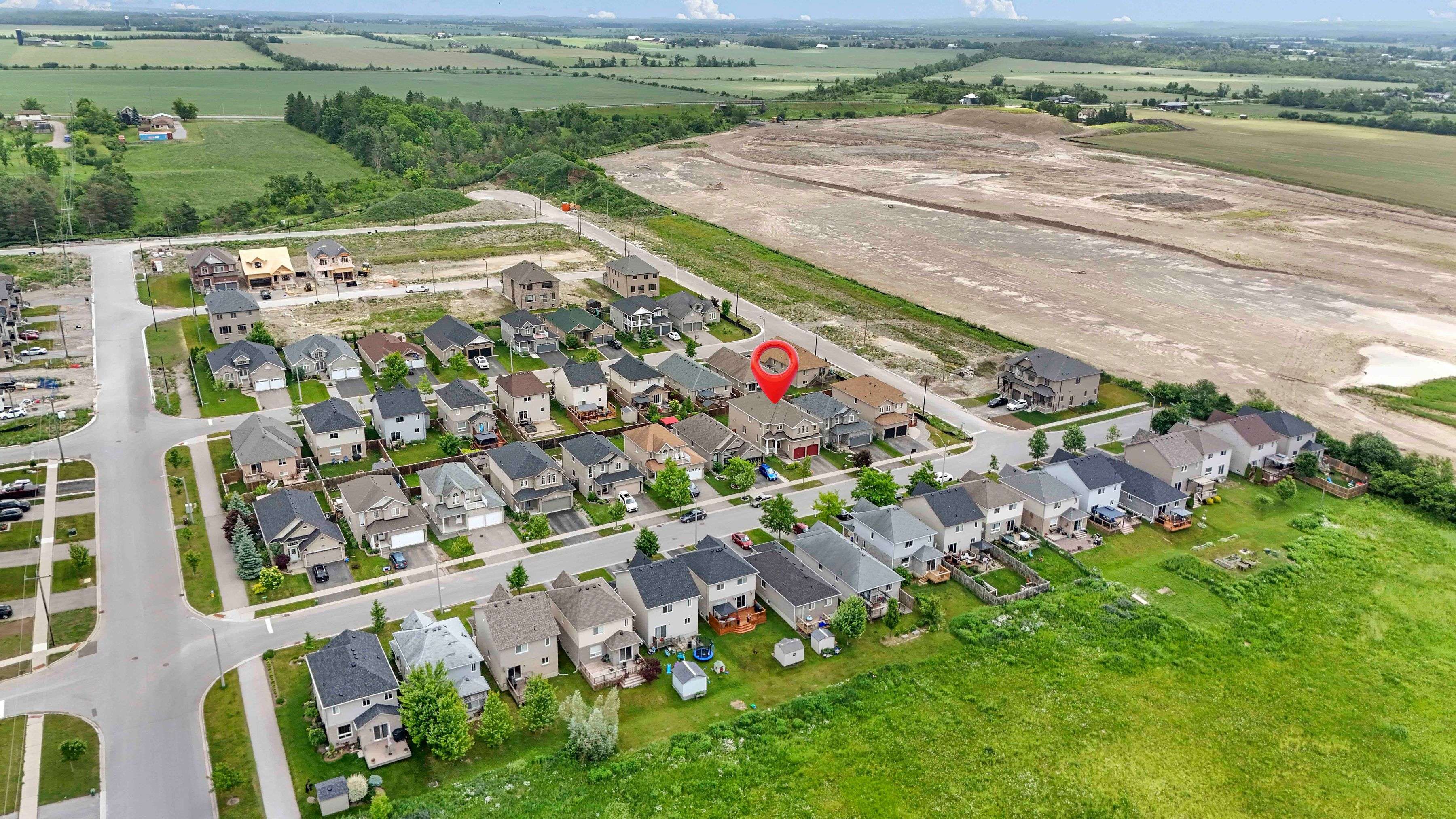54 Truax ST Kawartha Lakes, ON K9V 0E3
4 Beds
4 Baths
UPDATED:
Key Details
Property Type Single Family Home
Sub Type Detached
Listing Status Active
Purchase Type For Sale
Approx. Sqft 2500-3000
Subdivision Lindsay
MLS Listing ID X12244074
Style 2-Storey
Bedrooms 4
Building Age 6-15
Annual Tax Amount $5,616
Tax Year 2025
Property Sub-Type Detached
Property Description
Location
Province ON
County Kawartha Lakes
Community Lindsay
Area Kawartha Lakes
Rooms
Family Room Yes
Basement Full, Unfinished
Kitchen 1
Interior
Interior Features Carpet Free, Floor Drain
Cooling Central Air
Fireplaces Type Natural Gas
Fireplace Yes
Heat Source Gas
Exterior
Exterior Feature Deck
Parking Features Available
Garage Spaces 2.0
Pool None
View Clear
Roof Type Asphalt Shingle
Topography Flat
Lot Frontage 39.41
Lot Depth 102.4
Total Parking Spaces 4
Building
Unit Features Park,Ravine,School
Foundation Concrete
Others
ParcelsYN No





