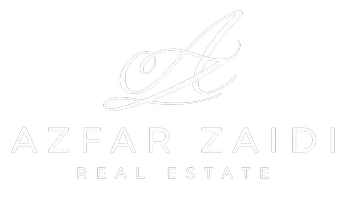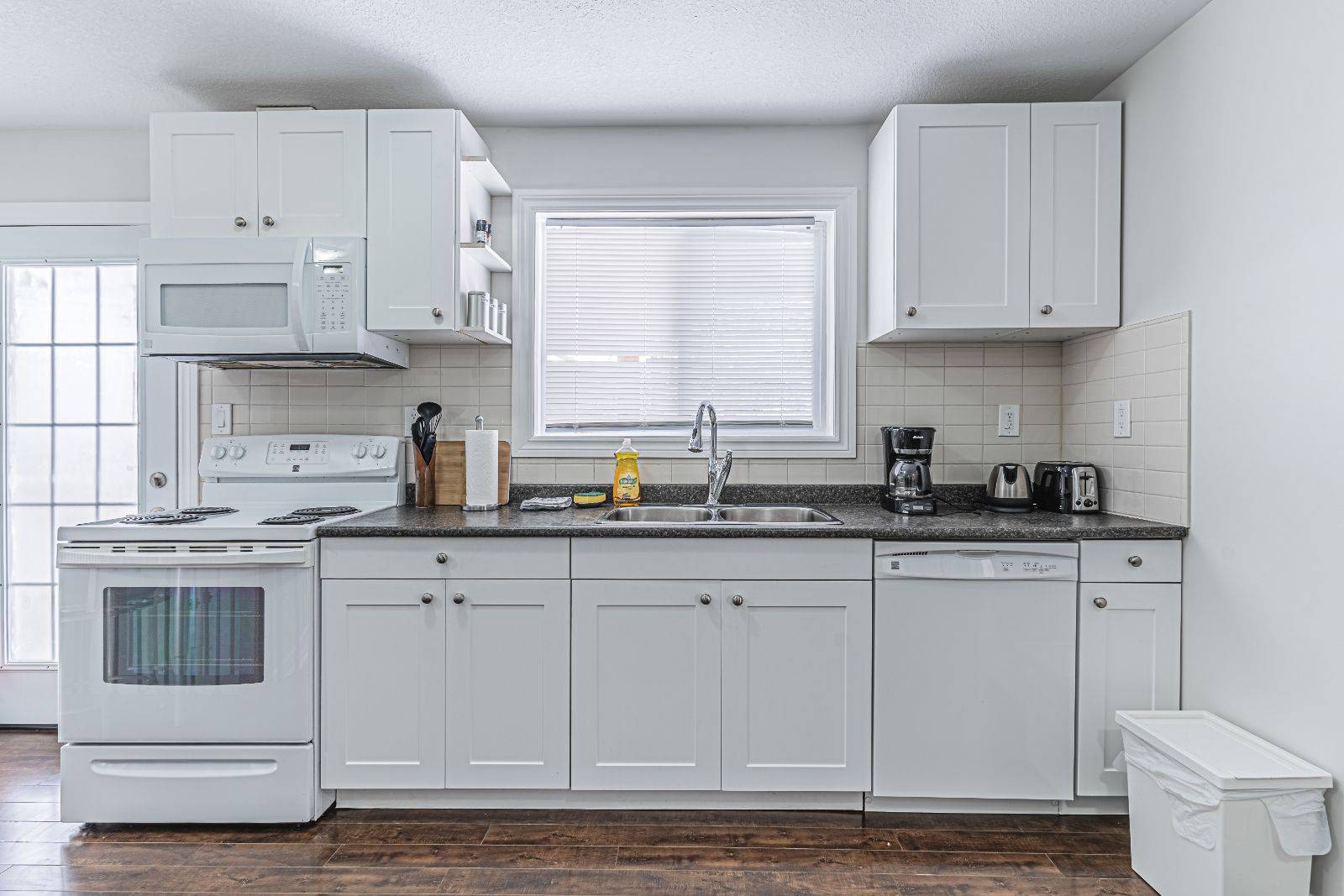REQUEST A TOUR If you would like to see this home without being there in person, select the "Virtual Tour" option and your agent will contact you to discuss available opportunities.
In-PersonVirtual Tour
$ 1,799
New
266 Canice ST #2 Orillia, ON L3V 4J3
2 Beds
1 Bath
UPDATED:
Key Details
Property Type Multi-Family
Sub Type Triplex
Listing Status Active
Purchase Type For Rent
Approx. Sqft < 700
Subdivision Orillia
MLS Listing ID S12285594
Style 2-Storey
Bedrooms 2
Property Sub-Type Triplex
Property Description
BRIGHT, MODERN LIVING JUST STEPS FROM LAKE COUCHICHING! Welcome to this bright and stylishly updated unit in a well-maintained triplex, nestled in a friendly neighbourhood known for its strong community spirit. Enjoy the unbeatable location just steps to schools, public transit, and Orillias vibrant downtown, where youll find shops, restaurants, entertainment, parks, the marina, and beautiful shoreline trails. Spend your weekends by the water with Lake Couchiching and its popular beach just a short walk away. Commuters will love the quick access to Highways 11 and 12, making travel easy in any direction. Inside, youll find a thoughtfully designed open-concept layout that seamlessly connects the kitchen, living, and dining areas, flooded with natural light from large windows and finished with modern touches and neutral tones. This home features two comfortable bedrooms, a full 4-piece bathroom, in-suite laundry for everyday convenience, air conditioning for year-round comfort, and included parking for added ease. Make yourself at home in this bright, comfortable unit that offers the best of Orillia living just steps from the lake, downtown, and everything in between!
Location
Province ON
County Simcoe
Community Orillia
Area Simcoe
Rooms
Family Room No
Basement None
Kitchen 1
Interior
Interior Features Separate Hydro Meter
Heating Yes
Cooling Wall Unit(s)
Fireplace No
Heat Source Gas
Exterior
Parking Features Private Double
Pool None
Waterfront Description None
Roof Type Asphalt Shingle
Lot Frontage 66.0
Lot Depth 132.0
Total Parking Spaces 2
Building
Unit Features Beach,Golf,Hospital,Lake/Pond,Public Transit,School
Foundation Concrete
Listed by RE/MAX HALLMARK PEGGY HILL GROUP REALTY





