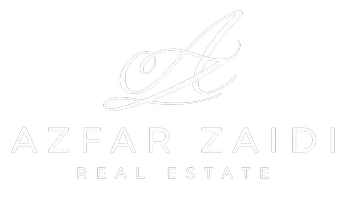98 Albright RD Brampton, ON L6X 5E6
5 Beds
4 Baths
UPDATED:
Key Details
Property Type Townhouse
Sub Type Att/Row/Townhouse
Listing Status Active
Purchase Type For Sale
Approx. Sqft 1500-2000
Subdivision Fletcher'S Creek Village
MLS Listing ID W12311696
Style 2-Storey
Bedrooms 5
Annual Tax Amount $4,586
Tax Year 2025
Property Sub-Type Att/Row/Townhouse
Property Description
Location
Province ON
County Peel
Community Fletcher'S Creek Village
Area Peel
Rooms
Family Room Yes
Basement Finished
Kitchen 1
Separate Den/Office 2
Interior
Interior Features Water Heater
Heating Yes
Cooling Central Air
Fireplace No
Heat Source Gas
Exterior
Parking Features Available
Garage Spaces 1.0
Pool None
Roof Type Asphalt Shingle
Lot Frontage 19.69
Lot Depth 129.33
Total Parking Spaces 5
Building
Unit Features Fenced Yard,Golf,Park,Place Of Worship,Public Transit,School
Foundation Poured Concrete
Others
Security Features Carbon Monoxide Detectors,Smoke Detector
Virtual Tour https://tours.digenovamedia.ca/98-albright-road-brampton-on-l6x-5e6?branded=0





