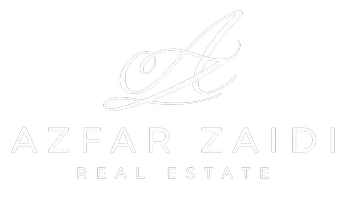REQUEST A TOUR If you would like to see this home without being there in person, select the "Virtual Tour" option and your advisor will contact you to discuss available opportunities.
In-PersonVirtual Tour
$ 2,400
New
474 Clearbrook DR Barrhaven, ON K2J 5X5
2 Beds
2 Baths
UPDATED:
Key Details
Property Type Condo
Sub Type Upper Level
Listing Status Active
Purchase Type For Rent
Approx. Sqft 1000-1199
Subdivision 7709 - Barrhaven - Strandherd
MLS Listing ID X12314285
Style 3-Storey
Bedrooms 2
Building Age 6-10
Property Sub-Type Upper Level
Property Description
Available on Sept. 1st - Fully Furnished 2 bedrooms, 1.5 baths upper-level condo. Bright & spacious open-concept living/dining room. The large gourmet kitchen features plenty of cabinets, great counter space, and a large island with a breakfast bar. Sliding door leads to a large balcony, perfect for a BBQ & entertaining. Powder room and storage area. The upper level has a very large primary bedroom with oversized closets, 2nd bedroom, a full bath, along with convenient laundry. 1 parking spot & plenty of visitor parking. Air conditioning, private entry, and a convenient private parking spot. This home is beautifully maintained and has been owner-occupied. Excellent location steps from Barrhaven Market Place and public transportation, just 5 minutes walking distance to Walmart, Staples, Loblaws, Cinema, Chapters, restaurants, banks, school, and a lot more. This home is pet and smoke-free. Come and see it!
Location
Province ON
County Ottawa
Community 7709 - Barrhaven - Strandherd
Area Ottawa
Rooms
Family Room No
Basement None
Kitchen 1
Interior
Interior Features None
Cooling Central Air
Fireplace No
Heat Source Gas
Exterior
Roof Type Asphalt Shingle
Exposure South East
Total Parking Spaces 1
Balcony Open
Building
Story 2
Locker None
Others
Pets Allowed Restricted
Listed by ROYAL LEPAGE TEAM REALTY





