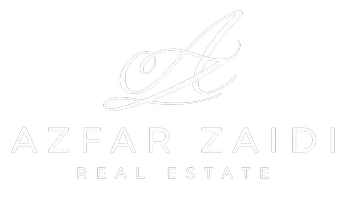REQUEST A TOUR If you would like to see this home without being there in person, select the "Virtual Tour" option and your agent will contact you to discuss available opportunities.
In-PersonVirtual Tour
$ 3,200
New
11 BIRCHCLIFFE DR Brampton, ON L6Z 4T3
3 Beds
3 Baths
UPDATED:
Key Details
Property Type Single Family Home
Sub Type Link
Listing Status Active
Purchase Type For Rent
Approx. Sqft 1500-2000
Subdivision Heart Lake East
MLS Listing ID W12332272
Style 2-Storey
Bedrooms 3
Building Age 16-30
Property Sub-Type Link
Property Description
FREEHOLD Link Home offers 1885 square feet of finished living space. Including; attached 1 car garage with man door to the backyard, 3 bedrooms and 2.5 baths, large principle rooms, updated kitchen and bathrooms, finished basement, gorgeous fully fenced maintenance free private back yard, a short walk to School, Golf, White Spruce & Heart Lake Conservation & 410 Hwy., and in a friendly neighbourhood surrounded by many amenities.
Location
Province ON
County Peel
Community Heart Lake East
Area Peel
Rooms
Family Room Yes
Basement Partially Finished, Full
Kitchen 1
Interior
Interior Features Carpet Free
Cooling Central Air
Fireplace No
Heat Source Gas
Exterior
Parking Features Private, Other
Garage Spaces 1.0
Pool None
Waterfront Description None
Roof Type Asphalt Shingle
Lot Frontage 23.62
Lot Depth 100.55
Total Parking Spaces 3
Building
Unit Features Golf
Foundation Poured Concrete
Others
Virtual Tour https://www.winsold.com/tour/420515
Listed by CENTURY 21 PERCY FULTON LTD.





