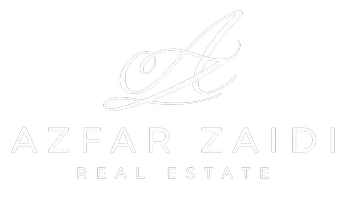REQUEST A TOUR If you would like to see this home without being there in person, select the "Virtual Tour" option and your agent will contact you to discuss available opportunities.
In-PersonVirtual Tour
$ 1,289,900
Est. payment /mo
New
33 Dunley CRES Brampton, ON L6X 5G8
4 Beds
4 Baths
UPDATED:
Key Details
Property Type Single Family Home
Sub Type Detached
Listing Status Active
Purchase Type For Sale
Approx. Sqft 2500-3000
Subdivision Credit Valley
MLS Listing ID W12333612
Style 2-Storey
Bedrooms 4
Building Age 6-15
Annual Tax Amount $8,080
Tax Year 2024
Property Sub-Type Detached
Property Description
Step into a world of elevated living at 33 Dunley Crescent a striking, corner-lot residence that redefines modern luxury in the coveted Credit Valley community. This carpet-free home begins with a bold statement a Expansive driveway with no sidewalk, a 2-car garage, and a grand double-door entrance that leads into a main floor designed for both elegance and functionality. Soaring 9-ft ceilings, a stained oak staircase, and rich hardwood floors flow seamlessly through an open-concept layout, anchored by a chef-inspired kitchen with crisp white cabinetry and an abundance of natural light. Ideal for entertaining or everyday comfort, the space exudes warmth, clarity, and refinement. Upstairs, the home offers a perfectly practical and luxurious layout with 4 spacious bedrooms and 3 full bathrooms. The primary suite features his and her walk-in closets and a private spa-like ensuite, while the additional bedrooms provide ample room and privacy for the whole family. Step outside to a truly exceptional, pool-sized backyard oasisrarely found in the area offering endless potential for outdoor living, entertaining, or future customization. The builder-finished separate entrance to the basement unlocks massive potential for an in-law suite, legal rental unit, or a personalized extension of your lifestyle. Enjoy the rare luxury of space .Located minutes from Mount Pleasant GO Station, top-rated schools, parks, and all major amenities, this is more than just a home its a statement of elevated living designed for those who expect nothing less than perfection.
Location
Province ON
County Peel
Community Credit Valley
Area Peel
Rooms
Family Room Yes
Basement Unfinished
Kitchen 1
Interior
Interior Features Carpet Free
Cooling Central Air
Fireplace Yes
Heat Source Gas
Exterior
Garage Spaces 2.0
Pool None
Roof Type Shingles
Lot Frontage 35.47
Lot Depth 109.18
Total Parking Spaces 6
Building
Foundation Poured Concrete
Listed by RE/MAX REAL ESTATE CENTRE TEAM ARORA REALTY





