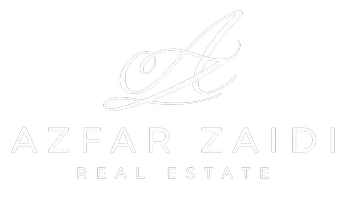1370 Sault ST Orleans - Cumberland And Area, ON K1E 1G9
4 Beds
2 Baths
UPDATED:
Key Details
Property Type Single Family Home
Sub Type Detached
Listing Status Active
Purchase Type For Sale
Approx. Sqft 700-1100
Subdivision 1102 - Bilberry Creek/Queenswood Heights
MLS Listing ID X12335592
Style 1 1/2 Storey
Bedrooms 4
Annual Tax Amount $4,042
Tax Year 2024
Property Sub-Type Detached
Property Description
Location
Province ON
County Ottawa
Community 1102 - Bilberry Creek/Queenswood Heights
Area Ottawa
Rooms
Family Room Yes
Basement Finished
Kitchen 1
Separate Den/Office 1
Interior
Interior Features None
Cooling Central Air
Fireplaces Type Natural Gas
Fireplace Yes
Heat Source Gas
Exterior
Garage Spaces 1.0
Pool None
Roof Type Asphalt Rolled,Asphalt Shingle
Lot Frontage 60.0
Lot Depth 111.0
Total Parking Spaces 5
Building
Foundation Poured Concrete
Others
Virtual Tour https://listings.insideottawamedia.ca/sites/1370-sault-st-ottawa-on-k1e-1g8-18238276/branded





