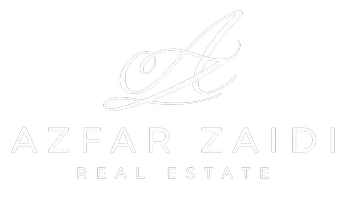64 Craigleith CRES Richmond Hill, ON L4E 2S4
5 Beds
4 Baths
UPDATED:
Key Details
Property Type Single Family Home
Sub Type Detached
Listing Status Active
Purchase Type For Sale
Approx. Sqft 2500-3000
Subdivision Oak Ridges Lake Wilcox
MLS Listing ID N12337282
Style 2-Storey
Bedrooms 5
Building Age 31-50
Annual Tax Amount $7,363
Tax Year 2024
Property Sub-Type Detached
Property Description
Location
Province ON
County York
Community Oak Ridges Lake Wilcox
Area York
Rooms
Family Room Yes
Basement Finished
Kitchen 1
Separate Den/Office 1
Interior
Interior Features Water Heater
Cooling Central Air
Fireplaces Type Family Room, Wood
Fireplace Yes
Heat Source Gas
Exterior
Exterior Feature Deck
Garage Spaces 2.0
Pool None
Roof Type Asphalt Shingle
Topography Hillside
Lot Frontage 65.57
Lot Depth 131.0
Total Parking Spaces 4
Building
Unit Features Beach,Lake/Pond,Place Of Worship,Park,Rec./Commun.Centre,School
Foundation Concrete





