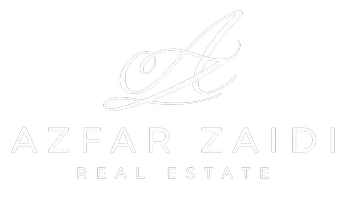8 Jenwood CRES Brampton, ON L7A 3S6
4 Beds
6 Baths
UPDATED:
Key Details
Property Type Single Family Home
Sub Type Detached
Listing Status Active
Purchase Type For Sale
Approx. Sqft 2500-3000
Subdivision Sandringham-Wellington North
MLS Listing ID W12339557
Style 2-Storey
Bedrooms 4
Annual Tax Amount $10,970
Tax Year 2025
Property Sub-Type Detached
Property Description
Location
Province ON
County Peel
Community Sandringham-Wellington North
Area Peel
Rooms
Family Room Yes
Basement Apartment, Separate Entrance
Kitchen 2
Interior
Interior Features Built-In Oven, Carpet Free, Central Vacuum
Cooling Central Air
Fireplaces Type Family Room, Natural Gas
Fireplace Yes
Heat Source Gas
Exterior
Parking Features Private
Garage Spaces 2.0
Pool None
View Clear, Forest, Trees/Woods
Roof Type Asphalt Shingle
Lot Frontage 51.65
Lot Depth 90.22
Total Parking Spaces 6
Building
Unit Features Clear View,Hospital,Park,Place Of Worship,Public Transit,Ravine
Foundation Concrete
Others
Virtual Tour https://tours.sf-photography-photographer.com/8-jenwwod-cres-brampton/nb/





