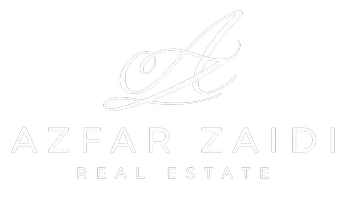REQUEST A TOUR If you would like to see this home without being there in person, select the "Virtual Tour" option and your agent will contact you to discuss available opportunities.
In-PersonVirtual Tour
$ 2,600
New
50 Faversham CRES #Basement Level Toronto W08, ON M9C 3X6
3 Beds
1 Bath
UPDATED:
Key Details
Property Type Single Family Home
Sub Type Detached
Listing Status Active
Purchase Type For Rent
Approx. Sqft 1100-1500
Subdivision Eringate-Centennial-West Deane
MLS Listing ID W12340144
Style Bungalow
Bedrooms 3
Property Sub-Type Detached
Property Description
Super charming renovated 3 bedroom, lower level apartment nestled in a quiet, family friendly neighbourhood. Enjoy a large, sun-filled open concept kitchen and living spaces, lots of storage, ensuite laundry room, pot lights, vinyl flooring and windows throughout. Many amazing conveniences just a short distance, transit, top rated schools, shops, parks, recreational, community and health facilities, places of worship, quick and easy access to Highways and Airport. 1 large car or 2 small cars parking on private driveway is included.
Location
Province ON
County Toronto
Community Eringate-Centennial-West Deane
Area Toronto
Rooms
Family Room No
Basement Finished, Separate Entrance
Kitchen 1
Interior
Interior Features Carpet Free, Storage
Cooling Central Air
Fireplace No
Heat Source Gas
Exterior
Parking Features Private
Pool None
Roof Type Shingles
Lot Frontage 45.0
Lot Depth 122.0
Total Parking Spaces 1
Building
Foundation Poured Concrete
Others
ParcelsYN No
Listed by ROYAL LEPAGE PREMIUM ONE REALTY





