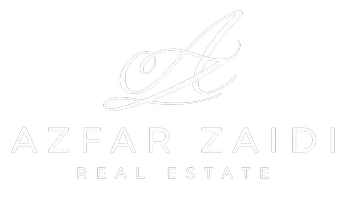REQUEST A TOUR If you would like to see this home without being there in person, select the "Virtual Tour" option and your agent will contact you to discuss available opportunities.
In-PersonVirtual Tour
$ 2,900
New
4677 Glen Erin DR #901 Mississauga, ON L5M 2E3
3 Beds
2 Baths
UPDATED:
Key Details
Property Type Condo
Sub Type Condo Apartment
Listing Status Active
Purchase Type For Rent
Approx. Sqft 800-899
Subdivision Central Erin Mills
MLS Listing ID W12346192
Style Apartment
Bedrooms 3
Building Age 0-5
Property Sub-Type Condo Apartment
Property Description
Functional & Efficient Space in this 2+Den. Parking & Locker Included! Steps to Erin Mills Town Centre's Endless Shops & Dining, Schools, Credit Valley Hospital & More! Situated on 8 Acres of Extensively Landscaped Grounds & Gardens. 17,000 Sqft Amenity Building w/ Indoor Pool, Steam Rooms & Sauna, Fitness Club, Library/Study Retreat, & Rooftop Terrace W/Bbqs. This Is The Perfect Place To Live!
Location
Province ON
County Peel
Community Central Erin Mills
Area Peel
Rooms
Family Room No
Basement None
Kitchen 1
Separate Den/Office 1
Interior
Interior Features Carpet Free
Cooling Central Air
Fireplace No
Heat Source Gas
Exterior
Parking Features Underground
Garage Spaces 1.0
Exposure North
Total Parking Spaces 1
Balcony Open
Building
Story 9
Unit Features Hospital,Library,Park,Public Transit,Rec./Commun.Centre,School
Locker Owned
Others
Pets Allowed Restricted
Listed by RIGHT AT HOME REALTY





