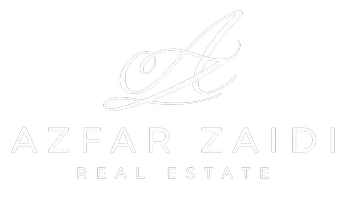REQUEST A TOUR If you would like to see this home without being there in person, select the "Virtual Tour" option and your agent will contact you to discuss available opportunities.
In-PersonVirtual Tour
$ 2,850
New
2560 Eglinton AVE W #1510 Mississauga, ON L5M 0Y4
3 Beds
2 Baths
UPDATED:
Key Details
Property Type Condo
Sub Type Condo Apartment
Listing Status Active
Purchase Type For Rent
Approx. Sqft 900-999
Subdivision Central Erin Mills
MLS Listing ID W12346759
Style Apartment
Bedrooms 3
Building Age 6-10
Property Sub-Type Condo Apartment
Property Description
Daniels 2+1 Br W 2 Full Washrooms Spacious Condo With 931 Sqft Living Area + 154 SQFT Balcony With Stunning View. Floor To Ceiling Windows, Hardwood Floors, Granite Counters. Master Br With 3 Pc Ensuite & W/I Closet & 2nd Br With Amazing View. Easy Access To Hwy 403, Steps To Hospital, Erin Mills Town Centre, Transit & Go Bus. Ideal Location! Must See!
Location
Province ON
County Peel
Community Central Erin Mills
Area Peel
Rooms
Family Room Yes
Basement None
Kitchen 1
Separate Den/Office 1
Interior
Interior Features Auto Garage Door Remote, Built-In Oven, Carpet Free
Cooling Central Air
Fireplace No
Heat Source Gas
Exterior
Parking Features Underground
Garage Spaces 1.0
Exposure North East
Total Parking Spaces 1
Balcony Open
Building
Story 15
Locker Owned
Others
Pets Allowed Restricted
Listed by ROYAL LEPAGE FLOWER CITY REALTY





