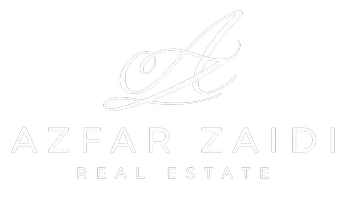REQUEST A TOUR If you would like to see this home without being there in person, select the "Virtual Tour" option and your agent will contact you to discuss available opportunities.
In-PersonVirtual Tour

$ 3,350
New
296 Sarah Cline DR Oakville, ON L6M 0V7
3 Beds
6 Baths
UPDATED:
Key Details
Property Type Townhouse
Sub Type Att/Row/Townhouse
Listing Status Active
Purchase Type For Rent
Approx. Sqft 1100-1500
Subdivision 1008 - Go Glenorchy
MLS Listing ID W12415033
Style 3-Storey
Bedrooms 3
Property Sub-Type Att/Row/Townhouse
Property Description
Spectacular 3 storeys townhouse, with open concept kitchen and dinning and spacious living room. Minutes to famous school board, shopping centre and highway. Newly developed area, a home for a growing family, young couple and the relocated young professionals. Newly Painted. Hardwood floors though-out.
Location
Province ON
County Halton
Community 1008 - Go Glenorchy
Area Halton
Rooms
Family Room No
Basement None
Kitchen 1
Interior
Interior Features Carpet Free, Storage, Water Heater
Cooling Central Air
Fireplace No
Heat Source Gas
Exterior
Garage Spaces 1.0
Pool None
Roof Type Asphalt Shingle
Lot Frontage 21.0
Lot Depth 44.29
Total Parking Spaces 2
Building
Foundation Poured Concrete
Listed by SKYLETTE MARKETING REALTY INC.






