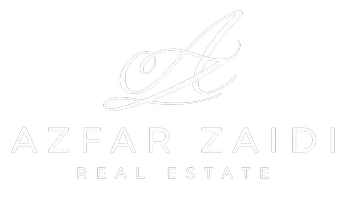
845 Stewart DR Peterborough, ON K9J 7R3
4 Beds
2 Baths
UPDATED:
Key Details
Property Type Single Family Home
Sub Type Detached
Listing Status Active
Purchase Type For Sale
Approx. Sqft 700-1100
Subdivision Ashburnham Ward 4
MLS Listing ID X12418072
Style Bungalow-Raised
Bedrooms 4
Annual Tax Amount $4,988
Tax Year 2025
Property Sub-Type Detached
Property Description
Location
Province ON
County Peterborough
Community Ashburnham Ward 4
Area Peterborough
Rooms
Family Room Yes
Basement Finished with Walk-Out
Kitchen 1
Separate Den/Office 2
Interior
Interior Features Primary Bedroom - Main Floor, Water Heater
Cooling Central Air
Fireplace Yes
Heat Source Gas
Exterior
Exterior Feature Landscaped, Patio, Privacy, Year Round Living
Parking Features Private Double, Front Yard Parking
Garage Spaces 2.0
Pool None
View Clear, Trees/Woods
Roof Type Asphalt Shingle
Topography Flat,Level
Lot Frontage 50.49
Lot Depth 154.28
Total Parking Spaces 6
Building
Building Age 31-50
Unit Features Public Transit,School,Hospital,Level,Park,Place Of Worship
Foundation Poured Concrete
Others
Security Features Carbon Monoxide Detectors,Smoke Detector
Virtual Tour https://pages.finehomesphoto.com/845-Stewart-Dr/idx






