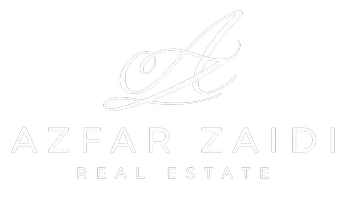REQUEST A TOUR If you would like to see this home without being there in person, select the "Virtual Tour" option and your agent will contact you to discuss available opportunities.
In-PersonVirtual Tour

$ 850,000
Est. payment /mo
New
11 Strathallan DR S Clarington, ON L1E 1X3
3 Beds
3 Baths
UPDATED:
Key Details
Property Type Single Family Home
Sub Type Detached
Listing Status Active
Purchase Type For Sale
Approx. Sqft 1100-1500
Subdivision Courtice
MLS Listing ID E12424858
Style 2-Storey
Bedrooms 3
Annual Tax Amount $4,254
Tax Year 2024
Property Sub-Type Detached
Property Description
A Stunning move in ready Large Lot Corner Home On A Quiet Street With Big Backyard Surrounded By Trees For Summer Gatherings. Finished Basement With Great Layout. This Bright Home Features Large Windows, Second Floor Window (2022) Brand New Stainless Steel Kitchen Appliances (2020/2022), AC (2022), Main Entrance Double Door (2025) Central Vacuum (2018). Property is Freshly Painted. Double Door Entry To Primary Bedroom And Skylight In The Ensuite. New Modern Garage Doors With Openers, Pot Lights (2022), Quartz Kitchen Countertop With New Undermount Kitchen Sink And Faucet. New Quartz, Countertops With New Sink And Faucet In All Bathrooms, New Interlocked Pathway From Driveway To Main Entrance. All Windows & Frames are Newly Replaced (2025), Newly replaced laminated floor (2025), Newly replaced Carpets on the second floor(2025). This Beautiful Home is Located At A Walking Distance To All The Basic Amenities, Plazas, Schools, Parks And Trails.
Location
Province ON
County Durham
Community Courtice
Area Durham
Rooms
Family Room Yes
Basement Finished
Kitchen 1
Interior
Interior Features Central Vacuum, Water Heater
Cooling Central Air
Fireplace No
Heat Source Gas
Exterior
Parking Features Available, Private Double
Garage Spaces 2.0
Pool None
Roof Type Shingles
Lot Frontage 49.26
Lot Depth 101.46
Total Parking Spaces 4
Building
Building Age 31-50
Foundation Concrete
Others
Virtual Tour https://durhamrealestatephotographyexposurevalues.hd.pics/11-Strathallan-Dr/idx
Listed by ECLAT REALTY INC.






