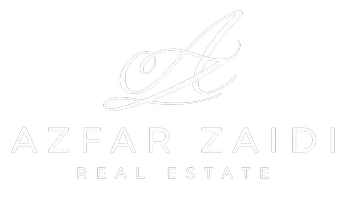
304 Pomona AVE Burlington, ON L7N 1T3
5 Beds
7 Baths
UPDATED:
Key Details
Property Type Single Family Home
Sub Type Detached
Listing Status Active
Purchase Type For Sale
Approx. Sqft 3500-5000
Subdivision Roseland
MLS Listing ID W12383836
Style 2-Storey
Bedrooms 5
Annual Tax Amount $6,976
Tax Year 2025
Property Sub-Type Detached
Property Description
Location
Province ON
County Halton
Community Roseland
Area Halton
Rooms
Family Room Yes
Basement Full, Finished
Kitchen 1
Separate Den/Office 1
Interior
Interior Features Auto Garage Door Remote, In-Law Capability, Water Heater Owned, Air Exchanger
Cooling Central Air
Fireplaces Type Natural Gas
Fireplace Yes
Heat Source Gas
Exterior
Exterior Feature Built-In-BBQ, Landscape Lighting, Landscaped, Lawn Sprinkler System, Porch, Privacy
Parking Features Private Double
Garage Spaces 3.0
Pool Inground, Salt
Roof Type Asphalt Shingle,Flat
Topography Flat
Lot Frontage 74.0
Lot Depth 130.0
Total Parking Spaces 7
Building
Building Age 0-5
Unit Features Fenced Yard,Library,Park,Rec./Commun.Centre,Place Of Worship,School
Foundation Poured Concrete
Others
Security Features Alarm System,Carbon Monoxide Detectors,Security System,Smoke Detector
Virtual Tour https://vimeo.com/1114742591






