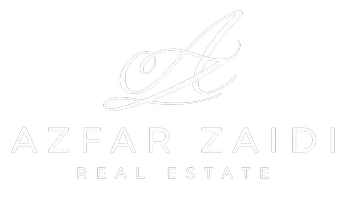REQUEST A TOUR If you would like to see this home without being there in person, select the "Virtual Tour" option and your agent will contact you to discuss available opportunities.
In-PersonVirtual Tour

$ 821,000
Est. payment /mo
New
1029 King ST W #805 Toronto, ON M6K 3M9
2 Beds
2 Baths
UPDATED:
Key Details
Property Type Condo
Sub Type Condo Apartment
Listing Status Active
Purchase Type For Sale
Approx. Sqft 800-899
Subdivision Niagara
MLS Listing ID C12503518
Style Loft
Bedrooms 2
HOA Fees $709
Annual Tax Amount $3,371
Tax Year 2025
Property Sub-Type Condo Apartment
Property Description
Step into this 2 storey, sun filled, inspiring Gallery style loft. You won't be disappointed - a true urban oasis with a refined, hard loft-like aesthetic. Spanning over 850 sq. ft of meticulously updated living space, this residence combines style, warmth, and functionality in equal measure. Drenched in natural light from dramatic double-height, south-facing windows, the home's open-concept main level offers soaring ceilings, a sleek modern kitchen, and a spacious living and dining area ideal for entertaining or relaxing. The extensive updates throughout elevate the space, blending industrial character with contemporary polish. Upstairs, you'll find two generous bedrooms, an upgraded bathroom with a refined urban touch, and a walk-in closet offering ample storage. Set within the iconic Electra Lofts, this boutique building sits at the nexus of Toronto's best dining, nightlife, and green spaces - steps from transit, the Bentway, and all that downtown has to offer. Whether hosting friends or enjoying a quiet evening on one of your two private balconies, this residence embodies King West living at its finest. Unit includes, parking, locker and several utilities within the maintenance fees.
Location
Province ON
County Toronto
Community Niagara
Area Toronto
Rooms
Family Room No
Basement None
Kitchen 1
Interior
Interior Features Carpet Free
Cooling Central Air
Fireplace No
Heat Source Gas
Exterior
Exterior Feature Patio
Parking Features Underground
Garage Spaces 1.0
Exposure South
Total Parking Spaces 1
Balcony Open
Building
Story 5
Unit Features Hospital,Park,Public Transit
Locker Owned
Others
Pets Allowed Yes-with Restrictions
ParcelsYN No
Listed by SLAVENS & ASSOCIATES REAL ESTATE INC.






