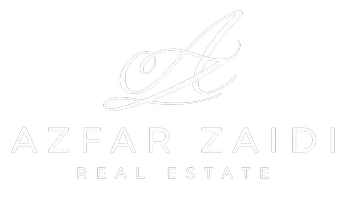
10 Ramsgate RD Toronto, ON M8V 2H2
6 Beds
5 Baths
UPDATED:
Key Details
Property Type Single Family Home
Sub Type Detached
Listing Status Active
Purchase Type For Sale
Approx. Sqft 1500-2000
Subdivision Long Branch
MLS Listing ID W12510512
Style 2 1/2 Storey
Bedrooms 6
Annual Tax Amount $6,975
Tax Year 2025
Property Sub-Type Detached
Property Description
Location
Province ON
County Toronto
Community Long Branch
Area Toronto
Rooms
Family Room Yes
Basement Apartment, Separate Entrance
Kitchen 2
Separate Den/Office 2
Interior
Interior Features Carpet Free, Floor Drain, In-Law Capability
Cooling Central Air
Fireplace Yes
Heat Source Gas
Exterior
Parking Features Mutual
Pool None
View City, Clear, Park/Greenbelt
Roof Type Asphalt Shingle
Lot Frontage 28.0
Lot Depth 125.0
Total Parking Spaces 1
Building
Building Age 51-99
Unit Features Lake/Pond,Library,Park,Public Transit,Rec./Commun.Centre,School
Foundation Concrete Block
Others
Security Features Carbon Monoxide Detectors,Smoke Detector
ParcelsYN No
Virtual Tour https://propertycontent.ca/10ramsgaterd-mls/#moreinfo






