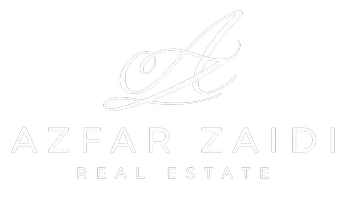REQUEST A TOUR If you would like to see this home without being there in person, select the "Virtual Tour" option and your agent will contact you to discuss available opportunities.
In-PersonVirtual Tour

$ 5,599,000
Est. payment /mo
New
3 Claridge DR Richmond Hill, ON L4C 6G8
6 Beds
7 Baths
UPDATED:
Key Details
Property Type Single Family Home
Sub Type Detached
Listing Status Active
Purchase Type For Sale
Approx. Sqft 5000 +
Subdivision South Richvale
MLS Listing ID N12563286
Style 2-Storey
Bedrooms 6
Annual Tax Amount $19,247
Tax Year 2024
Property Sub-Type Detached
Property Description
You don't Miss it! Unparalleled South Richvale Masterpiece! Offering over 7,400 square feet (5,451 square feet above ground and 1,986 square feet below ground finished) with Soaring High Ceils. 11' Ceiling Main Floor & 9' 2nd Floor, Custom Gourmet Kitchen and cabinetry, Floor heating under the basement rec, the main floor kitchen & all four bathrooms on the 2nd floor, Huge sun terrace, features four spacious bedrooms, each with its own ensuite bathroom and walk in closet. 2 Furnace and 2 Ac. 3 Car Garage, one of the garage is Tandem. Nestled in a tranquil, upscale neighbourhood, conveniently close to transportation, parks, and top schools.
Location
Province ON
County York
Community South Richvale
Area York
Rooms
Family Room Yes
Basement Finished with Walk-Out, Separate Entrance
Kitchen 1
Separate Den/Office 2
Interior
Interior Features Storage, Carpet Free
Cooling Central Air
Fireplace Yes
Heat Source Gas
Exterior
Garage Spaces 3.0
Pool None
Roof Type Asphalt Shingle
Lot Frontage 80.77
Lot Depth 126.0
Total Parking Spaces 8
Building
Foundation Concrete
Others
ParcelsYN No
Listed by BAY STREET GROUP INC.


