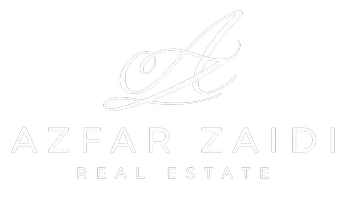$830,000
$859,900
3.5%For more information regarding the value of a property, please contact us for a free consultation.
82 Swennen DR Brampton, ON L6V 4C9
4 Beds
3 Baths
Key Details
Sold Price $830,000
Property Type Single Family Home
Sub Type Detached
Listing Status Sold
Purchase Type For Sale
Approx. Sqft 1100-1500
Subdivision Brampton North
MLS Listing ID W12124623
Sold Date 05/23/25
Style Backsplit 5
Bedrooms 4
Building Age 31-50
Annual Tax Amount $5,025
Tax Year 2024
Property Sub-Type Detached
Property Description
Welcome to 82 Swennen Drive, Brampton a stunning 5-level backsplit nestled on a quiet cul-de-sac, offering the perfect blend of space, privacy, and modern living! Fully renovated from top to bottom and freshly painted, this home features a bright open-concept main floor with a spacious living and dining area that flows into a beautifully updated modern kitchen complete with a large centre island and sleek finishes. The cozy main floor family room with a fireplace is ideal for relaxing, plus there's direct access to the garage for everyday ease. Step out from the dining area to a private patio, great for entertaining or unwinding. Enjoy 3spacious bedrooms upstairs, while the lower levels offer additional living space that can be customized for extended family, a home office, or recreation. Located on a pie-shaped lot with no homes behind, there's plenty of privacy and parking for 4 cars. The quiet, family-friendly street adds to the appeal. Conveniently situated close to schools, parks, shopping, and transit, this central location makes daily living a breeze. Thousands spent on quality renovations truly a turnkey property that shows pride of ownership at every level! Major updates include: Furnace, A/C & Humidifier (2025);Driveway redone in 2024Dont miss your chance to own this spectacular home in one of Brampton's most desirable neighborhoods!
Location
Province ON
County Peel
Community Brampton North
Area Peel
Zoning R7
Rooms
Family Room Yes
Basement Finished
Kitchen 1
Separate Den/Office 1
Interior
Interior Features Water Purifier
Cooling Central Air
Exterior
Exterior Feature Deck, Patio
Parking Features Private
Garage Spaces 2.0
Pool None
Roof Type Asphalt Shingle
Lot Frontage 22.63
Lot Depth 103.34
Total Parking Spaces 4
Building
Foundation Poured Concrete
Others
Senior Community Yes
Read Less
Want to know what your home might be worth? Contact us for a FREE valuation!

Our team is ready to help you sell your home for the highest possible price ASAP





