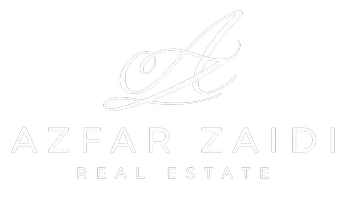$1,600,000
$1,638,000
2.3%For more information regarding the value of a property, please contact us for a free consultation.
137 Faust RDG Vaughan, ON L4H 4S9
4 Beds
4 Baths
Key Details
Sold Price $1,600,000
Property Type Single Family Home
Sub Type Detached
Listing Status Sold
Purchase Type For Sale
Approx. Sqft 2500-3000
Subdivision Kleinburg
MLS Listing ID N12250191
Sold Date 08/13/25
Style 2-Storey
Bedrooms 4
Annual Tax Amount $6,388
Tax Year 2024
Property Sub-Type Detached
Property Description
Welcome to 137 Faust Ridge, nestled in the prestigious Kleinburg Summit community by Mattamy Homes. This stunning corner-lot 4 bedroom - 4 bathroom residence offers luxury and functionality with 10 ft ceilings on the main floor and upgraded 9 ft ceilings on the second level. Featuring hardwood flooring throughout the main level, a beautifully oak-stained staircase, and an open concept living area with a bay window and cozy fireplace. The versatile main floor den can be used as an office or additional sleeping space. The chefs kitchen is a highlighted with granite counters, a centre island, pantry and upgraded cabinetry. From here, step out onto the yard, perfect for summer BBQ's and outdoor gatherings. Upstairs boasts a convenient laundry room, a master retreat with a walk-in closet and lavish 5-piece ensuite, and three additional spacious bedrooms with semi-ensuites. A bright study/nook area adds charm and practicality. Professionally painted throughout, with a fenced backyard and a large garage. Close to Hwy 427, 400, and Kleinburg Village, this is perfection at its finest! **EXTRAS Listing contains virtually staged photos of 3 bedrooms**
Location
Province ON
County York
Community Kleinburg
Area York
Rooms
Family Room Yes
Basement Unfinished
Kitchen 1
Interior
Interior Features Auto Garage Door Remote
Cooling Central Air
Fireplaces Type Family Room, Natural Gas
Exterior
Exterior Feature Landscaped, Porch
Parking Features Private Double
Garage Spaces 2.0
Pool None
View City
Roof Type Asphalt Shingle
Lot Frontage 33.04
Lot Depth 98.52
Total Parking Spaces 4
Building
Foundation Concrete
Others
Senior Community Yes
Security Features Alarm System,Carbon Monoxide Detectors,Smoke Detector
Read Less
Want to know what your home might be worth? Contact us for a FREE valuation!

Our team is ready to help you sell your home for the highest possible price ASAP





