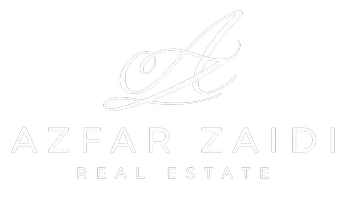$2,300,000
$2,398,000
4.1%For more information regarding the value of a property, please contact us for a free consultation.
7 Buttonville CRES E Markham, ON L3R 0J9
5 Beds
4 Baths
Key Details
Sold Price $2,300,000
Property Type Single Family Home
Sub Type Detached
Listing Status Sold
Purchase Type For Sale
Approx. Sqft 2500-3000
Subdivision Buttonville
MLS Listing ID N12098402
Sold Date 08/18/25
Style Bungaloft
Bedrooms 5
Annual Tax Amount $10,588
Tax Year 2024
Property Sub-Type Detached
Property Description
Rarely Offered! Large 132' x 164' Lot backing on to Ravine! Located on a quiet Crescent in prestigious Buttonville Community. Welcome to this gorgeous 5 bedroom Bungaloft with loads of character and stunning architectural design! Upon entering, the main floor is inviting with hardwood floors, pot lights and wood-burning fireplace. The perfect blend of open space for entertaining and cozy corners to relax, work from home or study. The bright, spacious kitchen has been updated and is a Chefs dream! Large Centre Island, gourmet appliances, custom built-ins for storage and windows with picturesque views! The Primary bedroom is a retreat in the large loft with vaulted ceiling, Juliette balcony and new 5-piece spa-like ensuite (2025). The bright finished basement has a separate entrance, cozy gas fireplace, 3 piece washroom and exercise room that has a rough-in for kitchen. Close to Hwys, Transit, Top Ranked Schools & More! Enjoy the peacefulness and convenience of this gem with endless opportunities!
Location
Province ON
County York
Community Buttonville
Area York
Rooms
Family Room No
Basement Separate Entrance, Finished
Kitchen 1
Interior
Interior Features Auto Garage Door Remote, Central Vacuum, In-Law Capability
Cooling Central Air
Exterior
Parking Features Private
Garage Spaces 2.0
Pool None
Roof Type Asphalt Rolled,Asphalt Shingle
Lot Frontage 132.0
Lot Depth 164.38
Total Parking Spaces 6
Building
Foundation Insulated Concrete Form, Concrete Block
Others
Senior Community Yes
Read Less
Want to know what your home might be worth? Contact us for a FREE valuation!

Our team is ready to help you sell your home for the highest possible price ASAP





