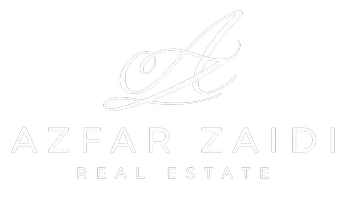$560,000
$575,000
2.6%For more information regarding the value of a property, please contact us for a free consultation.
976 Glebemount CRES Peterborough North, ON K9H 6L9
2 Beds
2 Baths
Key Details
Sold Price $560,000
Property Type Single Family Home
Sub Type Detached
Listing Status Sold
Purchase Type For Sale
Approx. Sqft 1100-1500
Subdivision 1 Central
MLS Listing ID X12333114
Sold Date 09/16/25
Style Bungalow
Bedrooms 2
Annual Tax Amount $4,671
Tax Year 2025
Property Sub-Type Detached
Property Description
Solid brick bungalow in sought-after North Peterborough! 2 bedroom, 2 bath home with main level family room with gas fireplace. Gleaming hardwood flooring. The living room is flooded with natural light from the west facing picture window; features a wood burning fireplace. Large dining room off of the kitchen which offers loads of cabinetry. Large main level family room addition with wet bar, gas fireplace and walkout to patio overlooking private fenced backyard. Primary bedroom with large closet and 2 piece ensuite. Updated main bath. High and dry lower level with large windows waiting for your finishing touch. Updates include gas furnace and air 2010, eavestroughs fall 2024. Perfect home for first time buyers or investors. Outside you'll find a large single car garage with walk-down to lower level. Fully fenced large backyard with room for the whole family to enjoy! Freshly painted - just move right in.
Location
Province ON
County Peterborough
Community 1 Central
Area Peterborough
Rooms
Family Room Yes
Basement Full, Unfinished
Kitchen 1
Interior
Interior Features Primary Bedroom - Main Floor, Water Heater
Cooling Central Air
Fireplaces Number 2
Fireplaces Type Family Room, Natural Gas, Wood
Exterior
Exterior Feature Patio
Parking Features Private
Garage Spaces 1.0
Pool None
Roof Type Asphalt Shingle
Lot Frontage 65.7
Lot Depth 117.33
Total Parking Spaces 2
Building
Building Age 51-99
Foundation Concrete Block
Others
Senior Community Yes
Security Features Carbon Monoxide Detectors,Smoke Detector
Read Less
Want to know what your home might be worth? Contact us for a FREE valuation!

Our team is ready to help you sell your home for the highest possible price ASAP






