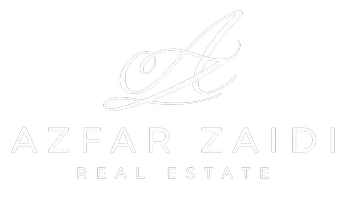$789,500
$799,900
1.3%For more information regarding the value of a property, please contact us for a free consultation.
1469 WILDLARK DR Peterborough West, ON K9K 1X4
3 Beds
3 Baths
Key Details
Sold Price $789,500
Property Type Single Family Home
Sub Type Detached
Listing Status Sold
Purchase Type For Sale
Approx. Sqft 1500-2000
Subdivision 2 North
MLS Listing ID X12373704
Sold Date 09/17/25
Style Sidesplit
Bedrooms 3
Annual Tax Amount $6,280
Tax Year 2025
Property Sub-Type Detached
Property Description
Impeccable Pride of Ownership in Sought-After West End Neighborhood. This beautifully maintained 3 bed, 3 bath family home is nestled in one of the West End's most desirable areas. This home exudes warmth and comfort throughout. Enjoy a bright and airy interior with high ceilings, hardwood floors, and an abundance of natural light streaming through large windows. The updated kitchen and baths, along with recent upgrades ensure both style and peace of mind. The beautiful kitchen looks over the spacious family room with a gas insert fireplace and a wall of windows allowing views of the backyard. The upper level features the Primary bedroom that boasts a bright 3 pc ensuite with custom clothes storage in the large closet, 2nd and 3rd guest rooms along with a full 4 pc bath with a freestanding soaker tub. The lower level is complete with a recreational room, 2 pc bathroom, a spotless workshop area, and bonus rooms for cold storage, seasonal décor, office/den or workout space. Step outside to a backyard retreat, composite decking and privacy with mature trees and partial fencing. This space is ideal for relaxing or entertaining. The attached double garage (entrance directly inside where laundry/mudroom area), beautiful curb appeal, and close proximity to schools, trails, and everyday amenities make this a truly special property.
Location
Province ON
County Peterborough
Community 2 North
Area Peterborough
Zoning RES
Rooms
Family Room Yes
Basement Finished, Full
Kitchen 1
Interior
Interior Features Sump Pump, Workbench
Cooling Central Air
Fireplaces Number 1
Fireplaces Type Natural Gas
Exterior
Exterior Feature Landscaped, Year Round Living
Parking Features Available
Garage Spaces 2.0
Pool None
Roof Type Asphalt Shingle
Lot Frontage 60.2
Lot Depth 109.91
Total Parking Spaces 6
Building
Foundation Concrete
New Construction false
Others
Senior Community Yes
Read Less
Want to know what your home might be worth? Contact us for a FREE valuation!

Our team is ready to help you sell your home for the highest possible price ASAP






