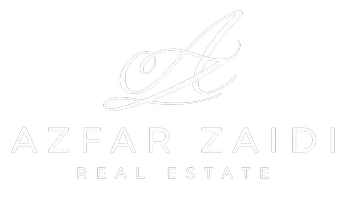$570,000
$598,900
4.8%For more information regarding the value of a property, please contact us for a free consultation.
1649 Hetherington DR Peterborough, ON K9L 0G6
3 Beds
3 Baths
Key Details
Sold Price $570,000
Property Type Condo
Sub Type Att/Row/Townhouse
Listing Status Sold
Purchase Type For Sale
Approx. Sqft 1500-2000
Subdivision Northcrest Ward 5
MLS Listing ID X12330207
Sold Date 09/18/25
Style 2-Storey
Bedrooms 3
Annual Tax Amount $4,510
Tax Year 2025
Property Sub-Type Att/Row/Townhouse
Property Description
Modern 3-bedroom townhouse in Peterborough's University Heights community, ideal for Trent parents, investors, or first-time buyers. Built in 2019, this 1,500+ sq ft home offers a bright open-concept main floor with spacious living and dining areas, a sleek U-shaped kitchen, and walkout to the backyard. Upstairs features a large primary with walk-in closet and 4-piece ensuite with soaker tub, plus two more bedrooms, a second full bath, and laundry hookups. The lower level adds a versatile family room, two storage closets, rough-in for a fourth bath, and relocated laundry. Finished in a warm, timeless neutral throughout. All brick and stone exterior, 200 amp service, central air, and no rear neighbours. Steps to a walking path and minutes to Trent University, schools, shopping, and transit. Clean, neutral, and move-in ready, this home blends comfort, style, and smart value.
Location
Province ON
County Peterborough
Community Northcrest Ward 5
Area Peterborough
Zoning SP.358
Rooms
Family Room No
Basement Partially Finished
Kitchen 1
Interior
Interior Features ERV/HRV, On Demand Water Heater
Cooling Central Air
Exterior
Exterior Feature Porch
Parking Features Mutual
Garage Spaces 1.0
Pool None
Roof Type Shingles
Lot Frontage 20.01
Lot Depth 124.67
Total Parking Spaces 3
Building
Building Age 0-5
Foundation Poured Concrete
Others
Senior Community Yes
Security Features Smoke Detector
ParcelsYN No
Read Less
Want to know what your home might be worth? Contact us for a FREE valuation!

Our team is ready to help you sell your home for the highest possible price ASAP






